Architecture Hunt
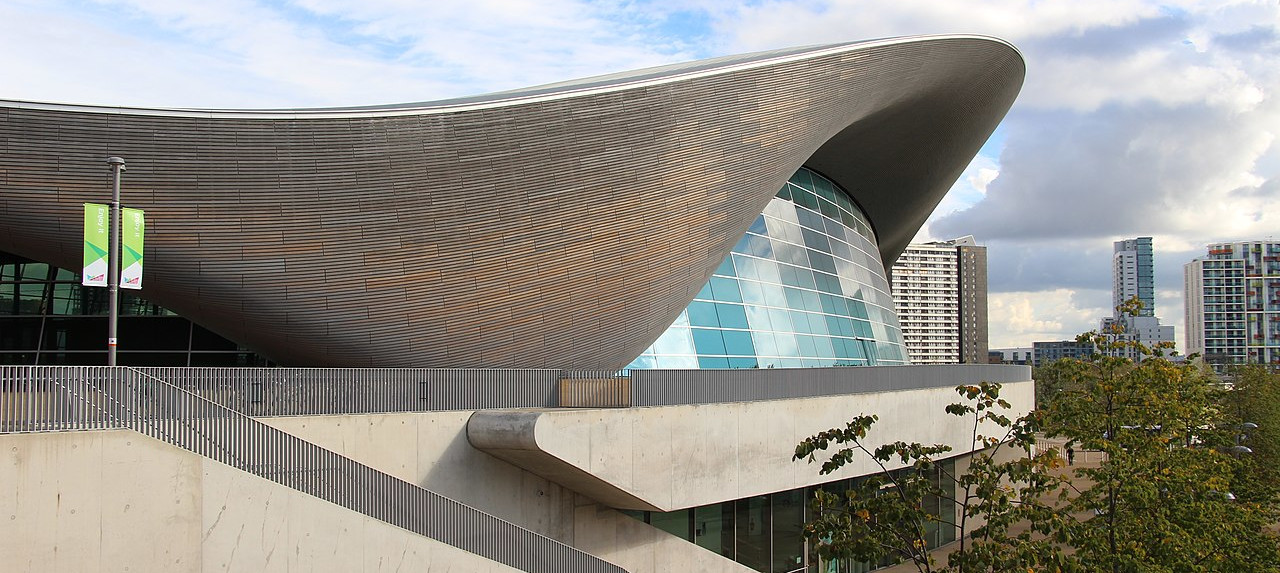
The London Aquatics Centre
This page is the results of a “Scavenger Hunt” for my Architecture and Society course. The ultimate goal of the project was to find media and information relating to a certain building. The one that I chose was the London Aquatics Centre, in well, London.
Fast Facts [1]
- Name: London Aquatics Centre
- Location: London, England
- Architect: Zaha Hadid
- Constructed: 2011
- Area: 15950 m^2
Designed by the late architect Zaha Hadid, the London Aquatics Centre was orginally built for the 2012
London Olympics games1. It was the site of many water based events, including swimming, diving, and more.
The Centre has been busy even after the conclusion of the Olympics. Today, it acts as an indepedent organization, hosting
various events such as swimming classes, community events, and the occasional sporting competition2.
Images
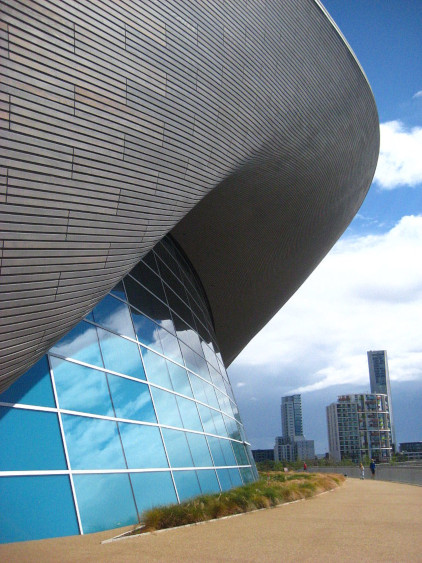
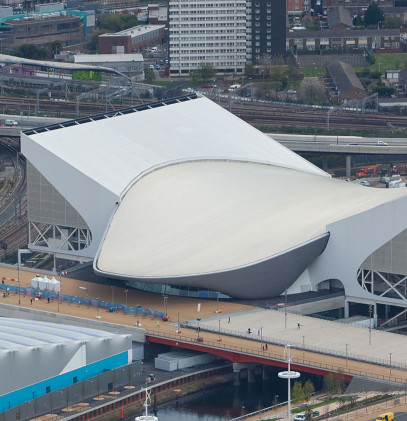
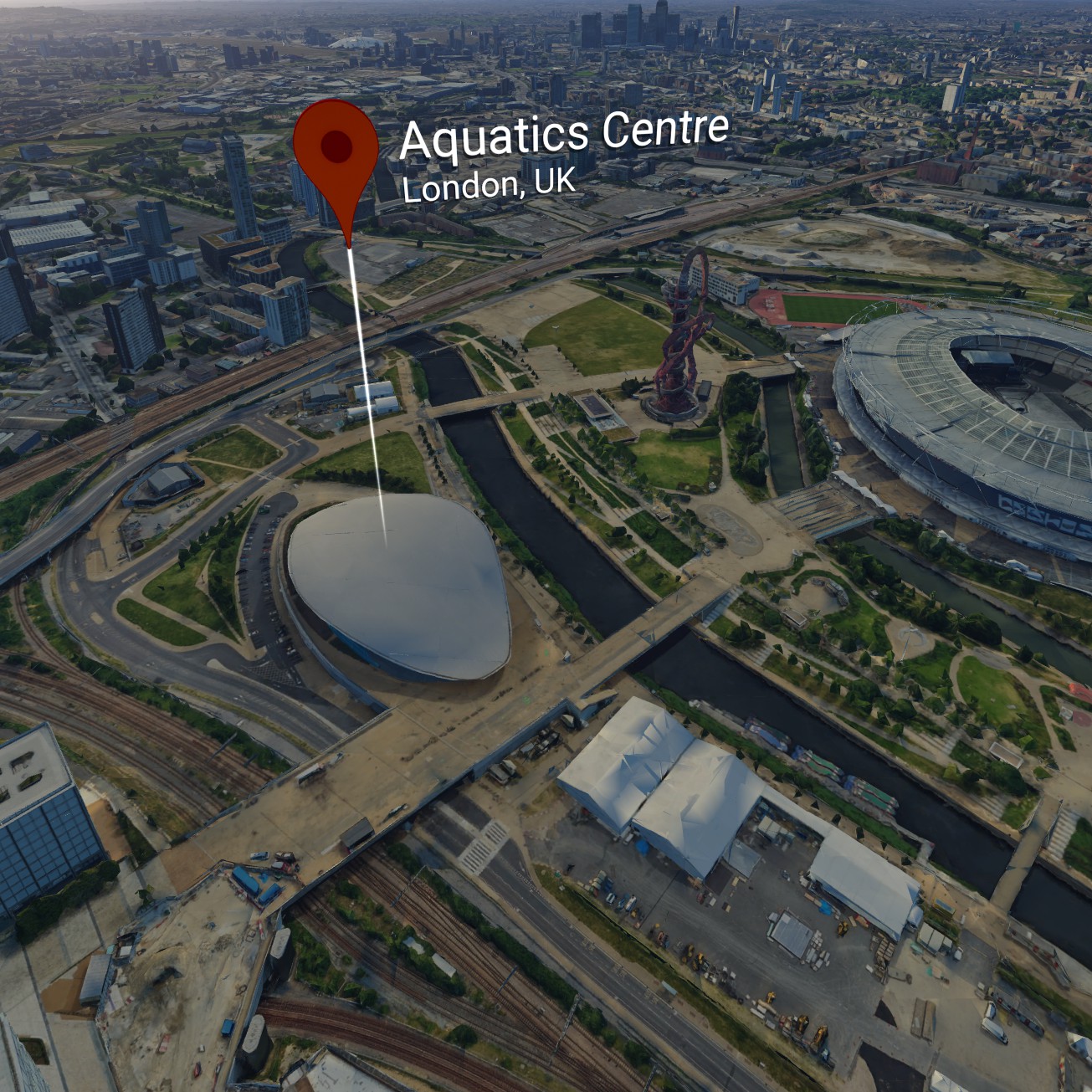
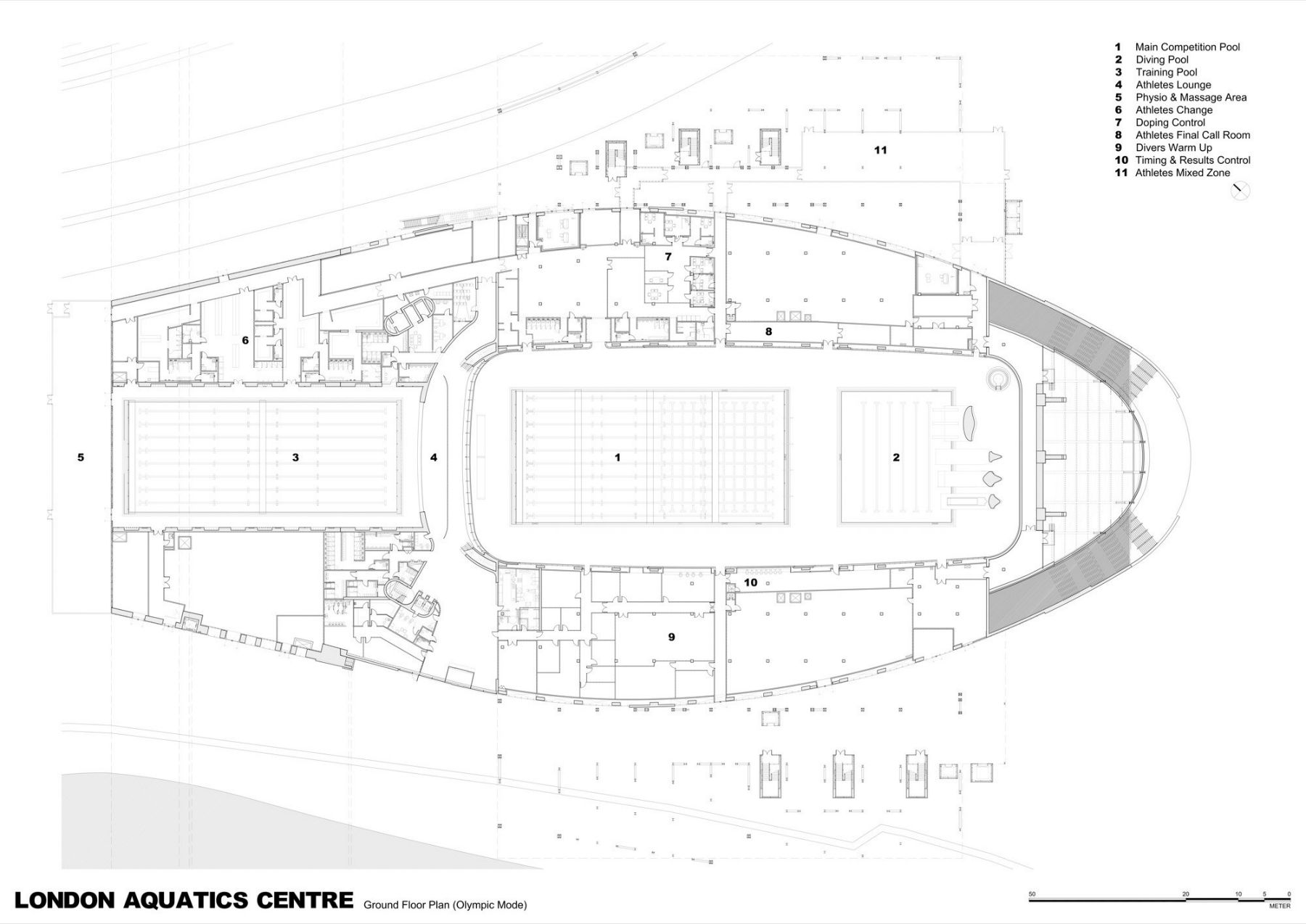
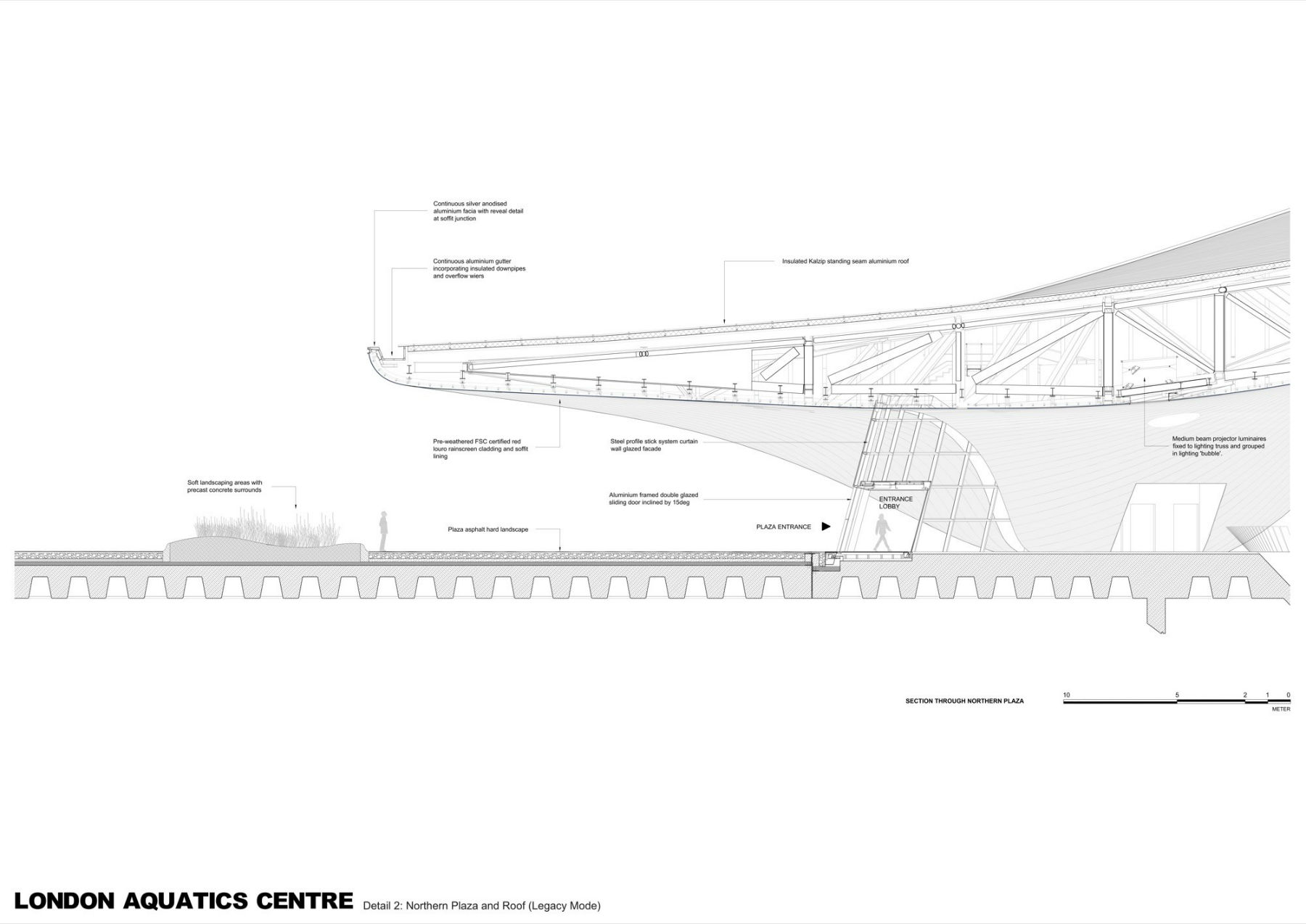
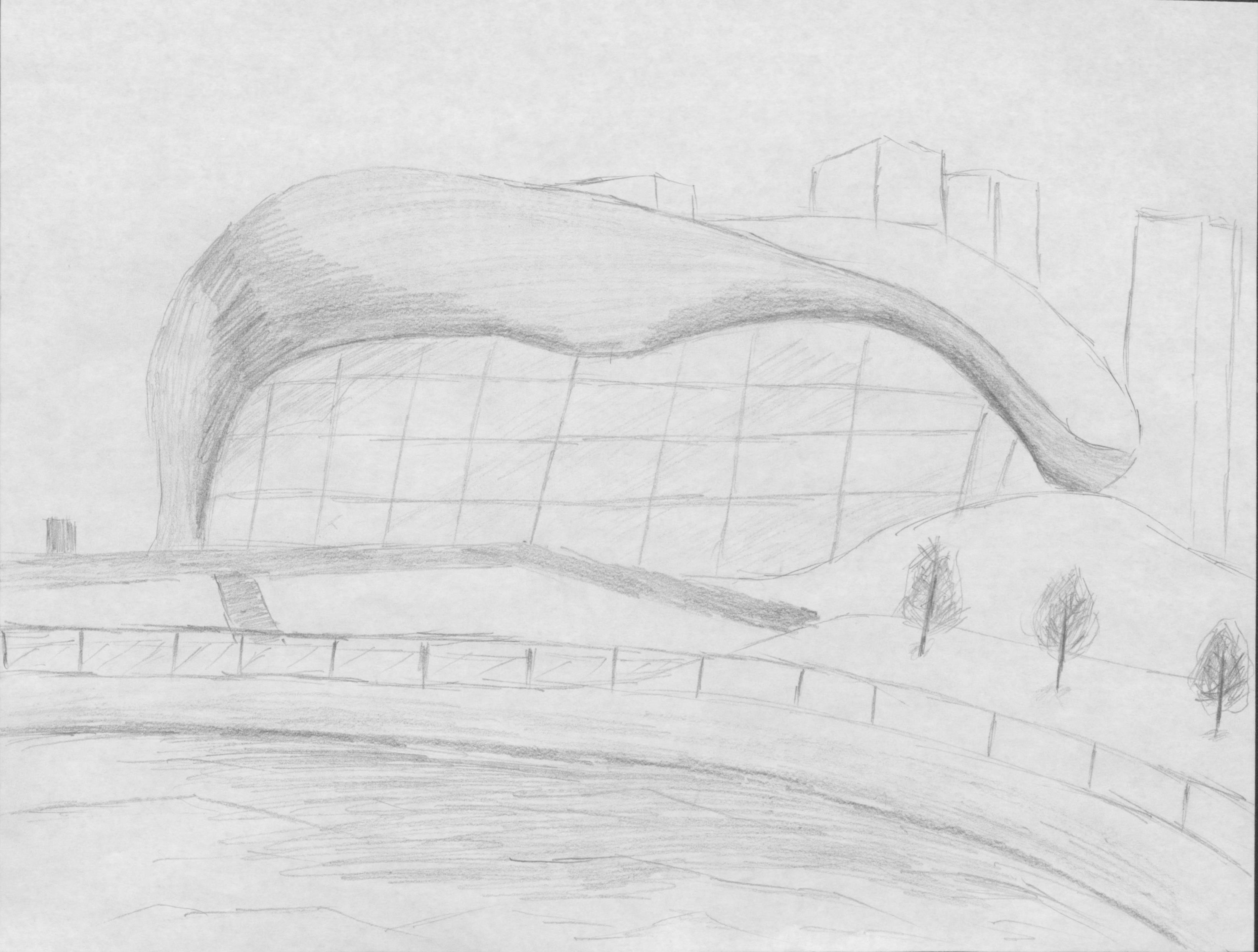
In my drawing of the Centre, I wanted to capture the way the building curves and how that relates to the river it sits next to. The boxy buildings that are behind it help to emphasize this.
Interior Paranorma

Online and In Media
A journal article about the Centre
The London Aquatics Center was a very costly project to build. Coming in at about £240 million, the centre ended up costing over 3 times what was predicted when the
building was first designed all the way back in 2005. Despite this, the cost of admission is only 4.5 British pounds, or about 6 USD, making the centre very accessible.
Lastly, the author of the article states they feel the LAC feels much more “real”, espcially compared to the generic modern shopping centers surrounding the Olympic Park.3
A website which features the Centre
The website states that the London Aquatics Center was designed to mimic the motions of water and fit in with the river that it was built besides. I certainly agree
with this. The curved shape of the roof combined with its’ smooth texture and white color make the building resemble a wave in water. It’s very fitting for
a building dedicated to hosting aquatic sporting events 4.
An article and obituary for the architect of the LAC, Zaha Hadid
When Zaha Hadid first began her architecture career in the 1980s, most of the designing was still done on paper. However, soon various computer assisted design tools
were developed, and these allowed her to create her unique flowing and fluid style. Hadid was also unique in that she designed many buildings outside of the west, with many
of her most famous works being located in China, Korea, and the Middle East5.
An interview with Zaha Hadid on the LAC
Zaha Hadid says that she was inspiried by fluids, and wanted to design a building that resembled a liquid. She wanted people to feel like they are free floating while they are swimming in the pool. When you look up from inside the pool, she wanted the ceiling to look like the surface of the water, making it feel like you were still underwater. Hadid closes by saying that she has spent a lot of time in East London, where the LAC is located, and is happy to see that it has grown into a bustling city.
A timelapse video of activies inside Centre1
In this timelapse you can see that even after the Olympic games have ended, the London Aquatics Center remains a hub of activity. You can see exactly what goes on inside, from family events to swimming lessons. You can also see the way light flows in through the large windows on either side of the building.
Two print sources featuring the LAC
Adapatable Design in Olympic Architecture
This journal entry details how buildings designed for the Olympic games have evolved alongside the games themselves. As the amount of water based events, and the athletes particpating in them,
increased, Olympic pools had to be able to handle larger and more diverse events. The London Aquatics Center can be seen as a reflection of that. With a maximum capacity of 15,000 spectators and
three different pools for swimming, water polo, diving, etc. it serves the role as a modern pool for the modern Olympics 6.
Style vs Synthesis
In this article, the author Peter Buchanan compares the architecture of the London Aquatics Center and the nearby Olympics Velodrome (The indoor bicycle track). He states that
because the LAC was intended as the focal point of the Olympic park, it was given the most budget. As a result, its design was highly deliberate and styled. However, he argues that
the lower budget of the Velodrome allowed for the synthesis of ideas on the design team (which included a proessional bicyclist), making it the more beautiful building in his opinion 7.
Sources and Citations
-
Jett, Megan. “London Aquatics Centre for 2012 Summer Olympics.” ArchDaily, ArchDaily, 18 Aug. 2011, www.archdaily.com/161116/london-aquatics-centre-for-2012-summer-olympics-zaha-hadid-architects. ↩ ↩2
-
“London 2012 Legacy.” London Aquatic Centre, London Aquatic Centre, 1 Mar. 2014, www.londonaquaticscentre.org/about/legacy. ↩
-
Olcayto, Rory. “London Aquatics Centre Zaha Hadid Architects.” Architects’ Journal, vol. 240, no. 13, Oct. 2014, pp. 102–112. EBSCOhost, search.ebscohost.com/login.aspx?direct=true&db=asu&AN=98938959&site=ehost-live. ↩
-
“London Aquatics Centre: Zaha Hadid Architects.” Arch2O.Com, Arch2O, 5 Dec. 2018, www.arch2o.com/london-aquatics-centre-zaha-hadid-architects/. ↩
-
Sudjic, Deyan. “Dame Zaha Hadid Obituary.” The Guardian, Guardian News and Media, 1 Apr. 2016, www.theguardian.com/artanddesign/2016/apr/01/zaha-hadid-obituary. ↩
-
Brown, Laura Alexandra, and Manuel Cresciani. “Adaptable Design in Olympic Construction.” International Journal of Building Pathology and Adaptation, vol. 35, no. 4, 2017, pp. 397–416., doi:10.1108/ijbpa-12-2016-0030. ↩
-
Buchanan, Peter. “Style vs Synthesis.” Architectural Review, vol. 232, no. 1386, Aug. 2012, pp. 40–49. ↩